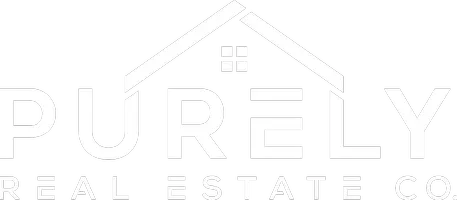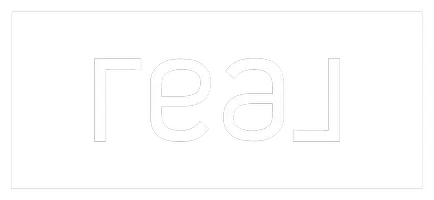Bought with Non Member of SWMLS
$379,000
$379,000
For more information regarding the value of a property, please contact us for a free consultation.
2 Beds
2 Baths
1,336 SqFt
SOLD DATE : 07/11/2025
Key Details
Sold Price $379,000
Property Type Single Family Home
Sub Type Attached
Listing Status Sold
Purchase Type For Sale
Square Footage 1,336 sqft
Price per Sqft $283
MLS Listing ID 1084209
Sold Date 07/11/25
Bedrooms 2
Full Baths 1
Three Quarter Bath 1
Construction Status Resale
HOA Fees $15/mo
HOA Y/N No
Year Built 1978
Annual Tax Amount $1,700
Lot Size 3,484 Sqft
Acres 0.08
Lot Dimensions Public Records
Property Sub-Type Attached
Property Description
Charming home with 360 degree rooftop margarita deck. Enjoy the stars, mountains, and city lights! This home has been completely remodeled. Natural wood provides such warmth. All new stainless appliances including a wine refrigerator, gas stove, dishwasher, microwave, and refrigerator. Washer and dryer convey, too. New TPO roof. New quartz countertops, porcelain plank flooring, tile in bathrooms, fresh paint, new sinks, and new carpet in bedrooms. Home really is one story but with a loft for a great library or bonus room. Small courtyard in front, and fenced yard with doggie door in back. Master cool with new motor, pads and belt. Gas fireplace acts as furnace in addition to radon heat. HOA is voluntary, not mandatory, but does provide great tram discounts and notary Sevice.
Location
State NM
County Bernalillo
Area 10 - Sandia Heights
Interior
Interior Features Breakfast Bar, Cathedral Ceiling(s), Great Room, Loft, Living/ Dining Room, Main Level Primary, Pantry, Shower Only, Skylights, Separate Shower
Heating Baseboard, Natural Gas, Radiant
Cooling Evaporative Cooling
Flooring Carpet, Tile
Fireplaces Number 1
Fireplaces Type Custom, Glass Doors, Gas Log
Fireplace Yes
Appliance Dryer, Dishwasher, Free-Standing Gas Range, Disposal, Microwave, Refrigerator, Self Cleaning Oven, Wine Cooler, Washer
Laundry Washer Hookup, Electric Dryer Hookup, Gas Dryer Hookup
Exterior
Exterior Feature Courtyard, Deck, Fence
Parking Features Attached, Garage, Garage Door Opener
Garage Spaces 1.0
Garage Description 1.0
Fence Back Yard
Utilities Available Cable Connected, Electricity Connected, Natural Gas Connected, Phone Connected, Sewer Connected, Water Connected
View Y/N Yes
Water Access Desc Public
Porch Deck, Open, Patio
Private Pool No
Building
Lot Description Cul- De- Sac, Landscaped, Trees, Views, Xeriscape
Faces East
Story 1
Entry Level One
Sewer Public Sewer
Water Public
Level or Stories One
New Construction No
Construction Status Resale
Schools
Elementary Schools Double Eagle
Middle Schools Desert Ridge
High Schools La Cueva
Others
HOA Name Sandia Heights Homeowners Association
HOA Fee Include None
Tax ID 102306409807930725
Acceptable Financing Cash, Conventional, FHA, VA Loan
Green/Energy Cert None
Listing Terms Cash, Conventional, FHA, VA Loan
Financing Conventional
Read Less Info
Want to know what your home might be worth? Contact us for a FREE valuation!

Our team is ready to help you sell your home for the highest possible price ASAP
150 Washington Avenue Ste. 201, Fe, NM, 87501, United States







