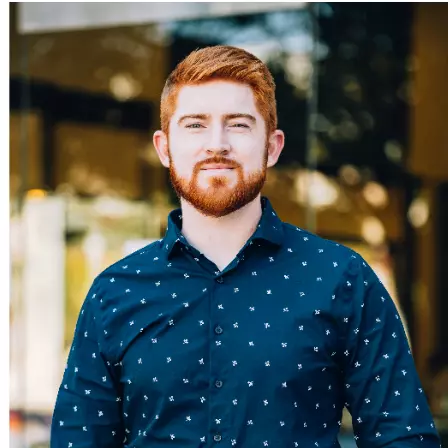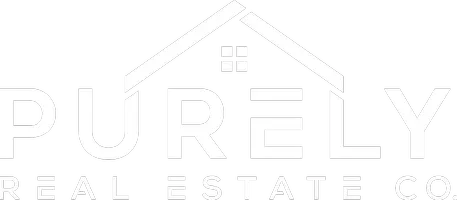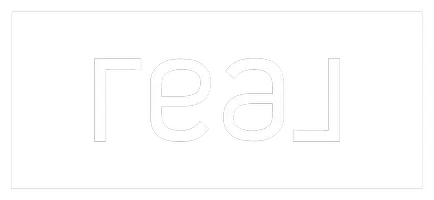Bought with Non Member of SWMLS
$725,000
$725,000
For more information regarding the value of a property, please contact us for a free consultation.
5 Beds
3 Baths
3,458 SqFt
SOLD DATE : 07/10/2025
Key Details
Sold Price $725,000
Property Type Single Family Home
Sub Type Detached
Listing Status Sold
Purchase Type For Sale
Square Footage 3,458 sqft
Price per Sqft $209
Subdivision Winridge
MLS Listing ID 1079664
Sold Date 07/10/25
Style Custom
Bedrooms 5
Full Baths 2
Three Quarter Bath 1
Construction Status Resale
HOA Y/N No
Year Built 1995
Annual Tax Amount $6,427
Lot Size 6,969 Sqft
Acres 0.16
Lot Dimensions Public Records
Property Sub-Type Detached
Property Description
This elegant 2-story home, crafted by Mechenbier and nestled in the coveted Winridge subdivision. With 4 generously sized bedrooms and the potential for a 5th in the office area, this home offers great living space. The kitchen is a true highlight, featuring a large granite island/bar, breakfast nook, walk-in pantry, designer tile backsplash, and top-tier appliances including a Dacor 5-burner gas stove & a sleek Ventahood. The breakfast area overlooks the serene backyard, providing a peaceful setting for morning meals. The main floor showcases a luxurious primary suite with private sliding doors leading to an outdoor retreat complete with a hot tub & outdoor fireplace. The yards are low maintenance and easy care. A home generator is on south side of house.
Location
State NM
County Bernalillo
Area 30 - Far Ne Heights
Rooms
Other Rooms None
Interior
Interior Features Bookcases, Breakfast Area, Dual Sinks, Entrance Foyer, Great Room, Garden Tub/ Roman Tub, Home Office, Hot Tub/ Spa, Kitchen Island, Living/ Dining Room, Multiple Living Areas, Main Level Primary, Pantry, Smart Camera(s)/ Recording, Separate Shower, Water Closet(s), Walk- In Closet(s)
Heating Multiple Heating Units
Cooling Refrigerated
Flooring Carpet, Tile
Fireplaces Number 2
Fireplaces Type Custom, Gas Log, Multi- Sided, Outside
Fireplace Yes
Appliance Dryer, Dishwasher, Free-Standing Gas Range, Microwave, Refrigerator, Range Hood, Washer
Laundry Electric Dryer Hookup
Exterior
Exterior Feature Hot Tub/ Spa, Private Yard, Sprinkler/ Irrigation
Parking Features Attached, Garage
Garage Spaces 3.0
Garage Description 3.0
Fence Wall
Utilities Available Electricity Connected, Natural Gas Connected, Sewer Connected, Water Connected
View Y/N Yes
Water Access Desc Public
Roof Type Pitched, Tile
Accessibility None
Porch Covered, Open, Patio
Private Pool No
Building
Lot Description Landscaped, Planned Unit Development, Sprinklers Automatic, Views, Xeriscape
Faces East
Story 2
Entry Level Two
Sewer Public Sewer
Water Public
Architectural Style Custom
Level or Stories Two
Additional Building None
New Construction No
Construction Status Resale
Schools
Elementary Schools S Y Jackson
Middle Schools Eisenhower
High Schools Eldorado
Others
Tax ID 102206138849010519
Security Features Security System
Acceptable Financing Cash, Conventional, FHA, VA Loan
Green/Energy Cert None
Listing Terms Cash, Conventional, FHA, VA Loan
Financing Conventional
Read Less Info
Want to know what your home might be worth? Contact us for a FREE valuation!

Our team is ready to help you sell your home for the highest possible price ASAP
150 Washington Avenue Ste. 201, Fe, NM, 87501, United States







