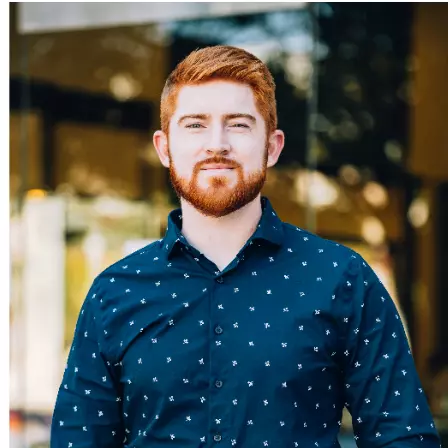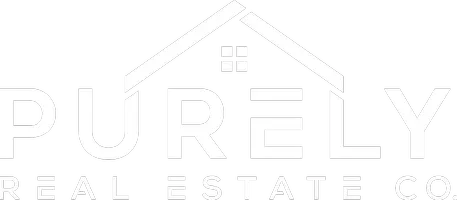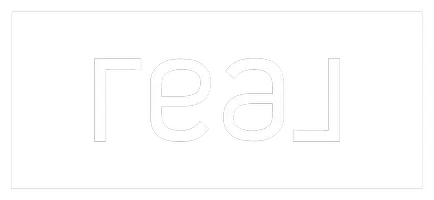Bought with Real Broker
$549,000
$549,000
For more information regarding the value of a property, please contact us for a free consultation.
4 Beds
3 Baths
2,683 SqFt
SOLD DATE : 05/09/2025
Key Details
Sold Price $549,000
Property Type Single Family Home
Sub Type Detached
Listing Status Sold
Purchase Type For Sale
Square Footage 2,683 sqft
Price per Sqft $204
MLS Listing ID 1080485
Sold Date 05/09/25
Bedrooms 4
Full Baths 1
Half Baths 1
Three Quarter Bath 1
Construction Status Resale
HOA Y/N No
Year Built 1969
Annual Tax Amount $3,668
Lot Size 9,583 Sqft
Acres 0.22
Lot Dimensions Public Records
Property Sub-Type Detached
Property Description
This is the one! Immaculate 4-bed Mossman-built home with a flexible floorplan & modern upgrades in a quiet & convenient NE neighborhood. From the charming courtyard, enter a spacious haven with vaulted ceilings, ceramic floors, & natural light abound. A newly remodeled eat-in kitchen features quartz countertops, stainless sinks, custom shaker cabinets, & modern appliances. Relax in the east-facing sunroom, boasting views of the lush, terraced backyard adorned with productive grapevines, pomegranate & cherry trees, or stay warm by the fireplace in the cozy family room with built-in bookshelves & wood floors. This home is perfect for entertaining family & friends with its spacious living/dining area & large backyard. Two-car, heated garage with 30-amp outlet can charge your EV.
Location
State NM
County Bernalillo
Area 41 - Uptown
Interior
Interior Features Bookcases, Breakfast Area, Ceiling Fan(s), Cathedral Ceiling(s), Multiple Living Areas, Main Level Primary, Shower Only, Skylights, Separate Shower
Heating Central, Forced Air, Multiple Heating Units
Cooling Multi Units, Refrigerated
Flooring Tile, Wood
Fireplaces Number 1
Fireplaces Type Wood Burning
Fireplace Yes
Appliance Cooktop, Dishwasher, Disposal
Laundry Washer Hookup, Dryer Hookup, Electric Dryer Hookup
Exterior
Exterior Feature Courtyard, Privacy Wall, Private Yard, Sprinkler/ Irrigation
Garage Spaces 2.0
Garage Description 2.0
Fence Wall
Utilities Available Electricity Connected, Natural Gas Connected, Sewer Connected, Water Connected
Water Access Desc Public
Roof Type Flat, Tar/ Gravel
Porch Open, Patio
Private Pool No
Building
Lot Description Lawn, Sprinklers Automatic
Faces West
Story 1
Entry Level One
Sewer Public Sewer
Water Public
Level or Stories One
New Construction No
Construction Status Resale
Schools
Elementary Schools Comanche
Middle Schools Cleveland
High Schools Sandia
Others
Tax ID 101906029743311024
Security Features Smoke Detector(s)
Acceptable Financing Cash, Conventional, FHA, VA Loan
Green/Energy Cert Solar
Listing Terms Cash, Conventional, FHA, VA Loan
Financing VA
Read Less Info
Want to know what your home might be worth? Contact us for a FREE valuation!

Our team is ready to help you sell your home for the highest possible price ASAP
150 Washington Avenue Ste. 201, Fe, NM, 87501, United States







