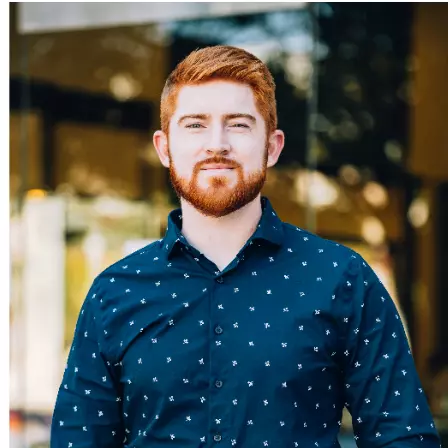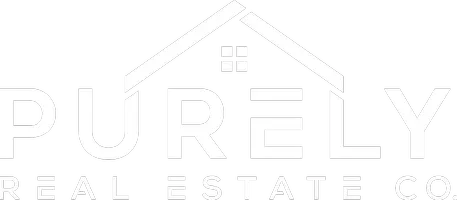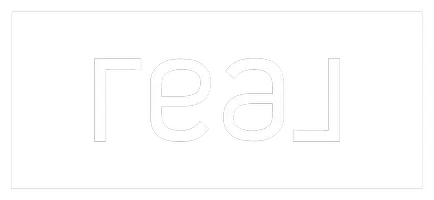Bought with Realty One of New Mexico
$698,000
$698,000
For more information regarding the value of a property, please contact us for a free consultation.
5 Beds
4 Baths
3,764 SqFt
SOLD DATE : 04/03/2025
Key Details
Sold Price $698,000
Property Type Single Family Home
Sub Type Detached
Listing Status Sold
Purchase Type For Sale
Square Footage 3,764 sqft
Price per Sqft $185
MLS Listing ID 1079240
Sold Date 04/03/25
Style Custom
Bedrooms 5
Full Baths 3
Half Baths 1
Construction Status Resale
HOA Y/N No
Year Built 2005
Annual Tax Amount $6,859
Lot Size 8,276 Sqft
Acres 0.19
Lot Dimensions Public Records
Property Sub-Type Detached
Property Description
Welcome to this stunning custom-built home located in the desirable Knolls of Paradise subdivision. This spacious five-bedroom, four-bath residence offers a perfect blend of luxury and functionality, making it ideal for relaxing and entertaining. As you enter, you are greeted by a large open great room that serves as the heart of the home. This inviting space features high ceilings and abundant natural light, creating an airy atmosphere. The great room seamlessly flows into the gourmet kitchen, which boasts top-of-the-line stainless steel appliances, ample counter space, and a stylish island perfect for casual dining or meal prep. The primary suite is a true retreat, complete with a luxurious en-suite bathroom featuring modern fixtures, a soaking tub, and a spacious walk-in closet!
Location
State NM
County Bernalillo
Area 121 - Paradise East
Interior
Interior Features Breakfast Bar, Breakfast Area, Ceiling Fan(s), Separate/ Formal Dining Room, Dual Sinks, Great Room, Garden Tub/ Roman Tub, High Speed Internet, Home Office, Jack and Jill Bath, Multiple Living Areas, Pantry, Separate Shower, Walk- In Closet(s)
Heating Central, Forced Air, Multiple Heating Units
Cooling Refrigerated
Flooring Tile
Fireplaces Number 2
Fireplaces Type Custom, Gas Log
Fireplace Yes
Appliance Dishwasher, Disposal, Microwave, Refrigerator
Laundry Gas Dryer Hookup, Washer Hookup, Dryer Hookup, Electric Dryer Hookup
Exterior
Exterior Feature Deck, Private Yard, Water Feature, Sprinkler/ Irrigation
Parking Features Attached, Door- Multi, Garage, Two Car Garage, Garage Door Opener, Oversized
Garage Spaces 3.0
Garage Description 3.0
Fence Wall
Utilities Available Cable Connected, Electricity Connected, Natural Gas Connected, Phone Available, Phone Connected, Sewer Connected, Water Connected
Water Access Desc Public
Roof Type Pitched, Tile
Porch Covered, Deck, Patio
Private Pool No
Building
Lot Description Lawn, Landscaped, Sprinklers Automatic, Sprinkler System
Faces East
Story 2
Entry Level Two
Sewer Public Sewer
Water Public
Architectural Style Custom
Level or Stories Two
New Construction No
Construction Status Resale
Schools
Elementary Schools Petroglyph
Middle Schools James Monroe
High Schools Cibola
Others
Tax ID 101306516005430607
Acceptable Financing Cash, Conventional, FHA, VA Loan
Green/Energy Cert None
Listing Terms Cash, Conventional, FHA, VA Loan
Financing Conventional
Read Less Info
Want to know what your home might be worth? Contact us for a FREE valuation!

Our team is ready to help you sell your home for the highest possible price ASAP
150 Washington Avenue Ste. 201, Fe, NM, 87501, United States







