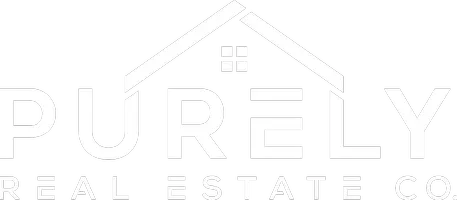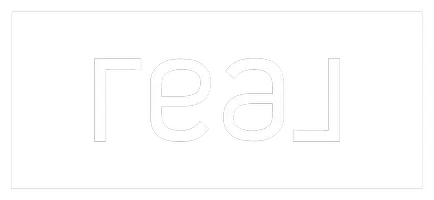Bought with Keller Williams Realty
$475,000
$475,000
For more information regarding the value of a property, please contact us for a free consultation.
5 Beds
4 Baths
2,749 SqFt
SOLD DATE : 02/24/2025
Key Details
Sold Price $475,000
Property Type Single Family Home
Sub Type Detached
Listing Status Sold
Purchase Type For Sale
Square Footage 2,749 sqft
Price per Sqft $172
MLS Listing ID 1073257
Sold Date 02/24/25
Bedrooms 5
Full Baths 2
Half Baths 1
Three Quarter Bath 1
Construction Status Resale
HOA Y/N No
Year Built 2005
Annual Tax Amount $3,965
Lot Size 7,840 Sqft
Acres 0.18
Lot Dimensions Public Records
Property Sub-Type Detached
Property Description
Welcome to this stunning Tiffany home in the centrally located Rinconada Trails neighborhood. Conveniently located near parks, schools, and shopping. 5 Bedroom 4 bath on beautifully landscaped large lot - NO HOA, So Many Features: Tandem 3 car garage, Spacious primary suite, large walk out balcony for enjoying peaceful mornings & evenings, garden tub, two vanities, IN-LAW/GUEST room on the MAIN floor with private 3/4 bath is truly a plus. Open Galley Kitchen, QUARTZ counters, beautiful wood/look tile downstairs, Soaring ceilings in the great room, CUSTOM KIVA Fireplace, formal & informal dining. Enjoy ideal outdoor living w/fully-landscaped backyard complete w/lawn, auto sprinklers, mature trees, oversized patio and cozy custom Pergola perfect for entertaining. Truly a special home!
Location
State NM
County Bernalillo
Area 111 - Ladera Heights
Rooms
Other Rooms Pergola, Shed(s)
Interior
Interior Features Ceiling Fan(s), Cathedral Ceiling(s), Separate/ Formal Dining Room, Dual Sinks, Great Room, Garden Tub/ Roman Tub, High Speed Internet, In- Law Floorplan, Loft, Multiple Primary Suites, Pantry, Tub Shower, Walk- In Closet(s)
Heating Central, Forced Air
Cooling Refrigerated
Flooring Carpet, Tile
Fireplaces Number 1
Fireplaces Type Custom, Gas Log, Kiva
Fireplace Yes
Appliance Dishwasher, Free-Standing Gas Range, Microwave, Refrigerator
Laundry Gas Dryer Hookup, Washer Hookup, Dryer Hookup, Electric Dryer Hookup
Exterior
Exterior Feature Balcony, Fence, Privacy Wall, Private Yard, Sprinkler/ Irrigation
Parking Features Attached, Garage, Garage Door Opener
Garage Spaces 3.0
Garage Description 3.0
Fence Wall, Wrought Iron
Utilities Available Electricity Connected, Natural Gas Connected, Sewer Connected, Water Connected
View Y/N Yes
Water Access Desc Public
Roof Type Tile
Porch Balcony, Covered, Open, Patio
Private Pool No
Building
Lot Description Lawn, Sprinklers Automatic, Trees, Views
Faces South
Story 2
Entry Level Two
Sewer Public Sewer
Water Public
Level or Stories Two
Additional Building Pergola, Shed(s)
New Construction No
Construction Status Resale
Schools
Elementary Schools Chaparral
Middle Schools John Adams
High Schools West Mesa
Others
Tax ID 101106101623131905
Acceptable Financing Cash, Conventional, FHA, VA Loan
Green/Energy Cert None
Listing Terms Cash, Conventional, FHA, VA Loan
Financing Conventional
Read Less Info
Want to know what your home might be worth? Contact us for a FREE valuation!

Our team is ready to help you sell your home for the highest possible price ASAP

150 Washington Avenue Ste. 201, Fe, NM, 87501, United States







