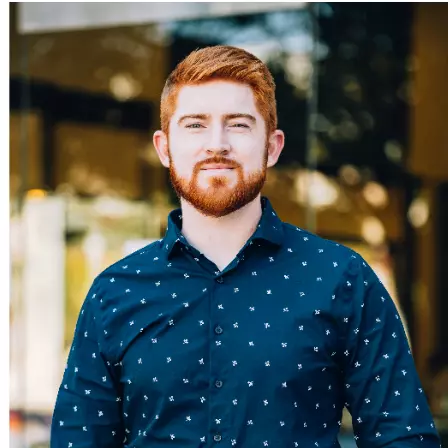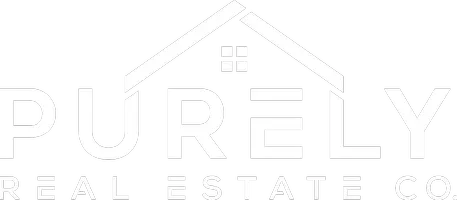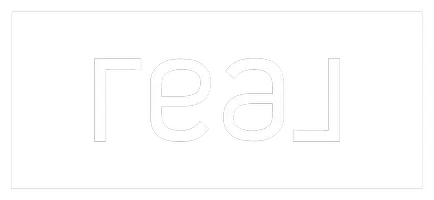Bought with Keller Williams Realty
$470,000
$470,000
For more information regarding the value of a property, please contact us for a free consultation.
4 Beds
4 Baths
3,630 SqFt
SOLD DATE : 06/30/2022
Key Details
Sold Price $470,000
Property Type Single Family Home
Sub Type Detached
Listing Status Sold
Purchase Type For Sale
Square Footage 3,630 sqft
Price per Sqft $129
Subdivision Las Brisas Subdivision At Cabezon
MLS Listing ID 1014054
Sold Date 06/30/22
Bedrooms 4
Full Baths 2
Half Baths 2
Construction Status Resale
HOA Fees $349/mo
HOA Y/N Yes
Year Built 2008
Annual Tax Amount $4,106
Lot Size 0.340 Acres
Acres 0.34
Lot Dimensions Survey
Property Sub-Type Detached
Property Description
Beautiful Las Brisas at Cabezon! Well-maintained and kept. This is a one of a kind home, clean and ready for move-in, in March! 4 bedroom, 2 full and 2 half baths, 3,600 sq. ft., 2 car garage, open floor plan with so much to offer! Large formal living and dining combo, large family room, open to kitchen, breakfast nook, laundry room with storage. One downstairs bedroom with private half bath. HUGE loft perfect for play and gaming area. Large master bedroom has vaulted ceiling, separate sitting area, private balcony with amazing view of the mountains and full bath. Separate shower and tub, his and her walk-in closets and double sinks. Full guest bath and two additional bedrooms upstairs, one with window bench.
Location
State NM
County Sandoval
Area 140 - Rio Rancho South
Interior
Interior Features Breakfast Bar, Bathtub, Ceiling Fan(s), Cathedral Ceiling(s), Separate/ Formal Dining Room, Dual Sinks, Entrance Foyer, High Ceilings, Jetted Tub, Kitchen Island, Loft, Living/ Dining Room, Multiple Living Areas, Pantry, Sitting Area in Master, Skylights, Soaking Tub, Separate Shower, Cable T V, Walk- In Closet(s)
Heating Central, Forced Air, Multiple Heating Units, Natural Gas
Cooling Central Air, Multi Units, Refrigerated
Flooring Carpet, Laminate, Tile
Fireplaces Number 2
Fireplaces Type Glass Doors, Log Lighter
Fireplace Yes
Appliance Built-In Gas Oven, Built-In Gas Range, Cooktop, Double Oven, Dishwasher, Disposal, Microwave
Laundry Gas Dryer Hookup, Washer Hookup, Dryer Hookup, Electric Dryer Hookup
Exterior
Exterior Feature Balcony, Private Yard
Parking Features Attached, Finished Garage, Garage, Oversized, Storage
Garage Spaces 2.0
Garage Description 2.0
Fence Wall
Utilities Available Cable Connected, Electricity Connected, Natural Gas Connected, Phone Connected, Sewer Connected, Water Connected
View Y/N Yes
Water Access Desc Public
Roof Type Pitched, Tile
Accessibility None
Porch Balcony, Covered, Patio
Private Pool No
Building
Lot Description Landscaped, Planned Unit Development, Views
Faces Southwest
Story 2
Entry Level Two
Sewer Public Sewer
Water Public
Level or Stories Two
New Construction No
Construction Status Resale
Others
HOA Fee Include Common Areas
Tax ID 1012067230318
Security Features Security System,Smoke Detector(s)
Acceptable Financing Cash, Conventional, VA Loan
Green/Energy Cert Solar
Listing Terms Cash, Conventional, VA Loan
Financing VA
Read Less Info
Want to know what your home might be worth? Contact us for a FREE valuation!

Our team is ready to help you sell your home for the highest possible price ASAP
150 Washington Avenue Ste. 201, Fe, NM, 87501, United States







