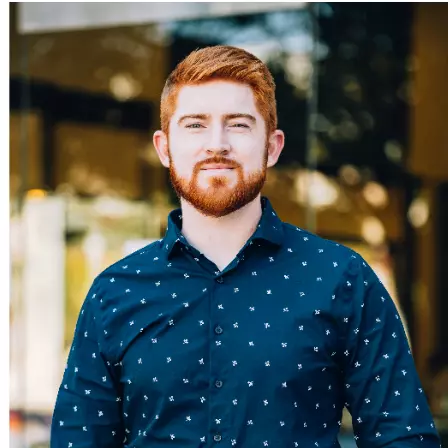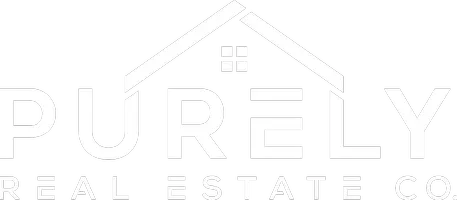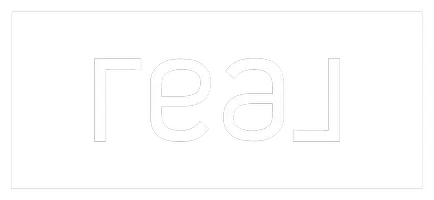Bought with Coldwell Banker Legacy
$750,000
$800,000
6.3%For more information regarding the value of a property, please contact us for a free consultation.
3 Beds
3 Baths
2,222 SqFt
SOLD DATE : 06/20/2022
Key Details
Sold Price $750,000
Property Type Single Family Home
Sub Type Detached
Listing Status Sold
Purchase Type For Sale
Square Footage 2,222 sqft
Price per Sqft $337
Subdivision Replat Of West Highlands At High Desert
MLS Listing ID 1014851
Sold Date 06/20/22
Bedrooms 3
Full Baths 2
Half Baths 1
Construction Status Resale
HOA Fees $684/mo
HOA Y/N Yes
Year Built 2004
Annual Tax Amount $9,409
Lot Size 0.500 Acres
Acres 0.5
Lot Dimensions Public Records
Property Sub-Type Detached
Property Description
HIGH DESERT living at its finest. Stunning views of the Sandias and the city surround you and can be seen from every strategically placed window. The 3 bedrooms, 2.5 bathrooms, 1 story, Rutledge custom home offers radiant heating, real wood and tile flooring, a Huge Great Room, custom cabinets throughout the home, with matching wood panels and trim, unique ceiling finish, extra-large windows, newer high efficiency water heater, re-stuccoed, and re-roofed. The kitchen offers a generously sized center island, Wolf gas stove, Halbert cabinets, and of course gorgeous views. 3 car garage. ,17-ton gravel upgrade to ensure efficient drainage, and again, offering one of a kind spectacular views of the Sandias. This home is an absolute must see.
Location
State NM
County Bernalillo
Area 31 - Foothills North
Interior
Interior Features Breakfast Area, Ceiling Fan(s), Dual Sinks, Family/ Dining Room, Great Room, Garden Tub/ Roman Tub, Kitchen Island, Living/ Dining Room, Multiple Living Areas, Main Level Master, Pantry, Separate Shower, Walk- In Closet(s)
Heating Hot Water, Natural Gas, Radiant
Cooling Refrigerated
Flooring Tile, Wood
Fireplaces Number 1
Fireplaces Type Glass Doors, Gas Log
Fireplace Yes
Appliance Built-In Gas Oven, Built-In Gas Range
Laundry Gas Dryer Hookup, Washer Hookup, Dryer Hookup, Electric Dryer Hookup
Exterior
Exterior Feature Private Yard
Parking Features Attached, Garage
Garage Spaces 3.0
Garage Description 3.0
Utilities Available Electricity Connected, Natural Gas Connected, Sewer Connected, Water Connected
Water Access Desc Public
Roof Type Bitumen, Rolled/ Hot Mop
Porch Covered, Open, Patio
Private Pool No
Building
Lot Description Landscaped
Faces South
Story 1
Entry Level One
Sewer Public Sewer
Water Public
Level or Stories One
New Construction No
Construction Status Resale
Schools
Elementary Schools Georgia O Keeffe
Middle Schools Eisenhower
High Schools Eldorado
Others
HOA Fee Include Common Areas
Tax ID 102306210949521224
Acceptable Financing Cash, Conventional
Listing Terms Cash, Conventional
Financing Conventional
Read Less Info
Want to know what your home might be worth? Contact us for a FREE valuation!

Our team is ready to help you sell your home for the highest possible price ASAP
150 Washington Avenue Ste. 201, Fe, NM, 87501, United States







