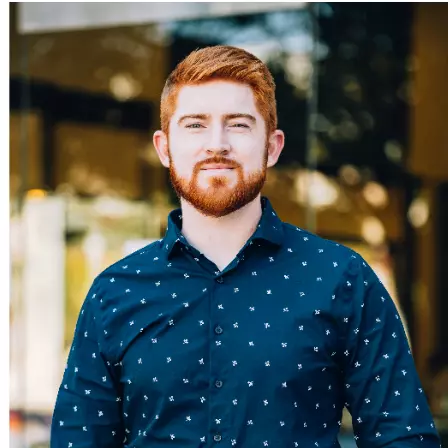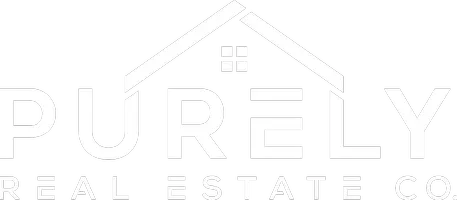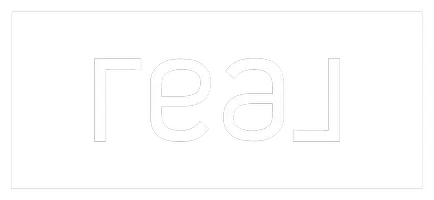Bought with Coldwell Banker Legacy
$524,900
$524,900
For more information regarding the value of a property, please contact us for a free consultation.
4 Beds
5 Baths
3,095 SqFt
SOLD DATE : 07/09/2020
Key Details
Sold Price $524,900
Property Type Single Family Home
Sub Type Detached
Listing Status Sold
Purchase Type For Sale
Square Footage 3,095 sqft
Price per Sqft $169
Subdivision Chamisa Trail At High Desert
MLS Listing ID 957314
Sold Date 07/09/20
Style Contemporary,Pueblo
Bedrooms 4
Full Baths 4
Half Baths 1
Construction Status Resale
HOA Fees $720/mo
HOA Y/N Yes
Year Built 2003
Annual Tax Amount $7,516
Lot Size 6,534 Sqft
Acres 0.15
Lot Dimensions Public Records
Property Sub-Type Detached
Property Description
Unique High Desert Home with Four Master Bedrooms, Lots of Storage, Oversized 3-Car Garage, Low Maintenance Yard, & Refrigerated Air! Nice Open Floor Plan, where the Kitchen overlooks a Contoured Living Area in one direction & a Great View of the Back Yard in the other; catering well to Entertaining, Watching a Broadcast, or Keeping an Eye on the Family! Other Fine Aspects include a Large Master Suite with Huge Closet & Fantastic Mountain View from your Pillow; Convenient Guest Room / In-Law Quarters on the Main Level; the Peace of Mind of Three Bedrooms Upstairs, each with En-Suite Baths & Plenty of Room. Outside there's a Sweet Patio Space with Peaceful Water Feature/Pond, Hot Tub Provision, & Gated Side Yard that makes a nice Pet Run. All Appliances Convey. Nothing to do but Move In!
Location
State NM
County Bernalillo
Area 31 - Foothills North
Interior
Interior Features Breakfast Bar, Breakfast Area, Bathtub, Ceiling Fan(s), Separate/ Formal Dining Room, Dual Sinks, Great Room, In- Law Floorplan, Jetted Tub, Multiple Primary Suites, Pantry, Skylights, Soaking Tub, Separate Shower, Sunken Living Room, Cable T V
Heating Central, Forced Air, Multiple Heating Units, Natural Gas
Cooling Central Air, Multi Units, Refrigerated
Flooring Carpet, Tile
Fireplaces Number 2
Fireplaces Type Glass Doors, Gas Log
Fireplace Yes
Appliance Convection Oven, Down Draft, Dryer, Dishwasher, Free-Standing Electric Range, Disposal, Microwave, Range, Refrigerator, Self Cleaning Oven, Washer
Laundry Washer Hookup, Electric Dryer Hookup, Gas Dryer Hookup
Exterior
Exterior Feature Balcony, Private Entrance, Private Yard, Sprinkler/ Irrigation
Parking Features Attached, Garage, Oversized, Storage
Garage Spaces 3.0
Garage Description 3.0
Fence Wall
Utilities Available Cable Available, Electricity Connected, Natural Gas Connected, Phone Available, Sewer Connected, Underground Utilities, Water Connected
View Y/N Yes
Water Access Desc Public
Roof Type Bitumen, Flat, Pitched
Accessibility None
Porch Balcony, Open, Patio
Private Pool No
Building
Lot Description Cul- De- Sac, Lawn, Landscaped, Sprinklers Automatic, Views
Faces South
Story 2
Entry Level Two
Sewer Public Sewer
Water Public
Architectural Style Contemporary, Pueblo
Level or Stories Two
New Construction No
Construction Status Resale
Schools
Elementary Schools Georgia O Keeffe
Middle Schools Eisenhower
High Schools Eldorado
Others
HOA Fee Include Common Areas,Road Maintenance,Security
Tax ID 102306205435020450
Security Features Security System
Acceptable Financing Cash, Conventional, VA Loan
Listing Terms Cash, Conventional, VA Loan
Financing Conventional
Read Less Info
Want to know what your home might be worth? Contact us for a FREE valuation!

Our team is ready to help you sell your home for the highest possible price ASAP
150 Washington Avenue Ste. 201, Fe, NM, 87501, United States


