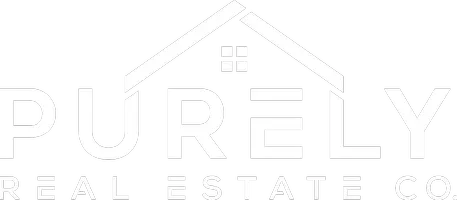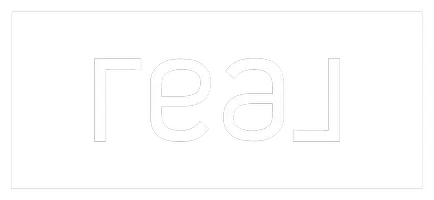Bought with Re/Max Premiere Realtors
$478,000
$489,900
2.4%For more information regarding the value of a property, please contact us for a free consultation.
4 Beds
3 Baths
3,090 SqFt
SOLD DATE : 06/03/2019
Key Details
Sold Price $478,000
Property Type Single Family Home
Sub Type Detached
Listing Status Sold
Purchase Type For Sale
Square Footage 3,090 sqft
Price per Sqft $154
Subdivision Rio Rancho Estates Unit 20 Vis
MLS Listing ID 936633
Sold Date 06/03/19
Style Mediterranean
Bedrooms 4
Full Baths 3
Construction Status New Construction
HOA Y/N No
Year Built 2018
Annual Tax Amount $441
Lot Size 0.480 Acres
Acres 0.48
Lot Dimensions Survey
Property Sub-Type Detached
Property Description
Welcome home to this well appointed home by Jul Homes. This home boasts 12' ceilings, 8' doors, office, media/exercise room, oversized 4 car garage with 8' doors. Great for entertaining, the chefs kitchen boasts a large island, granite tops, country sink, appliance package and is open to the large living area. Master suite offers soaking tub, his and hers sinks, large shower, fireplace, walk in custom closet.. Construction offers synthetic stucco, tile roof, recessed lighting, wood baseboards, tile, granite, and much much more.
Location
State NM
County Sandoval
Area 160 - Rio Rancho North
Interior
Interior Features Beamed Ceilings, Ceiling Fan(s), Great Room, Garden Tub/ Roman Tub, High Ceilings, High Speed Internet, Home Office, Main Level Master, Skylights, Tub Shower, Walk- In Closet(s)
Heating Central, Forced Air
Cooling Refrigerated
Flooring Carpet, Tile
Fireplaces Number 2
Fireplaces Type Gas Log
Fireplace Yes
Appliance Dishwasher, Free-Standing Gas Range, Disposal, Refrigerator
Laundry Washer Hookup, Electric Dryer Hookup, Gas Dryer Hookup
Exterior
Exterior Feature Private Entrance
Parking Features Attached, Finished Garage, Garage
Garage Spaces 4.0
Garage Description 4.0
Utilities Available Electricity Connected, Natural Gas Connected, Sewer Connected
Water Access Desc Public
Roof Type Pitched, Tile
Porch Covered, Patio
Private Pool No
Building
Lot Description Landscaped
Faces South
Story 1
Entry Level One
Sewer Public Sewer
Water Public
Architectural Style Mediterranean
Level or Stories One
New Construction Yes
Construction Status New Construction
Schools
High Schools V. Sue Cleveland
Others
Tax ID 1016073469415
Security Features Smoke Detector(s)
Acceptable Financing Cash, Conventional, FHA, VA Loan
Listing Terms Cash, Conventional, FHA, VA Loan
Financing Contract
Read Less Info
Want to know what your home might be worth? Contact us for a FREE valuation!

Our team is ready to help you sell your home for the highest possible price ASAP
150 Washington Avenue Ste. 201, Fe, NM, 87501, United States


