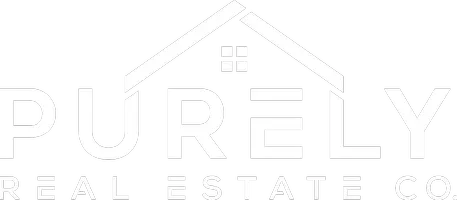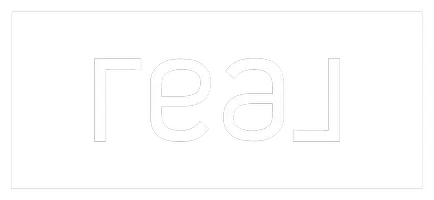4 Beds
3 Baths
3,940 SqFt
4 Beds
3 Baths
3,940 SqFt
Key Details
Property Type Single Family Home
Sub Type Detached
Listing Status Active
Purchase Type For Sale
Square Footage 3,940 sqft
Price per Sqft $303
Subdivision Sandia Heights South
MLS Listing ID 1088352
Bedrooms 4
Full Baths 3
Construction Status Resale
HOA Fees $15/mo
HOA Y/N No
Year Built 1986
Annual Tax Amount $7,247
Lot Size 1.220 Acres
Acres 1.22
Lot Dimensions Survey
Property Sub-Type Detached
Property Description
Location
State NM
County Bernalillo
Area 10 - Sandia Heights
Rooms
Other Rooms Shed(s)
Interior
Interior Features Beamed Ceilings, Bookcases, Ceiling Fan(s), Cathedral Ceiling(s), Dressing Area, Dual Sinks, Great Room, Garden Tub/ Roman Tub, Home Office, Multiple Living Areas, Main Level Primary, Multiple Primary Suites, Pantry, Skylights, Walk- In Closet(s)
Heating Central, Forced Air, Multiple Heating Units, Other, See Remarks
Cooling Evaporative Cooling
Flooring Vinyl
Fireplaces Number 3
Fireplaces Type Gas Log, Kiva
Fireplace Yes
Appliance Dishwasher, Free-Standing Gas Range, Microwave, Refrigerator
Laundry Washer Hookup, Dryer Hookup, Electric Dryer Hookup
Exterior
Exterior Feature Balcony, Courtyard, Fence, Private Yard
Parking Features Attached, Garage, Oversized, Storage
Garage Spaces 3.0
Garage Description 3.0
Fence Back Yard, Wall
Utilities Available Cable Available, Electricity Connected, Natural Gas Connected, Phone Available, Sewer Not Available, Underground Utilities, Water Connected
View Y/N Yes
Water Access Desc Community/Coop
Roof Type Flat, Tile
Porch Balcony, Covered, Patio
Private Pool No
Building
Lot Description Landscaped, Steep Slope, Views, Xeriscape
Faces South
Story 2
Entry Level Two
Foundation Slab
Sewer Septic Tank
Water Community/ Coop
Level or Stories Two
Additional Building Shed(s)
New Construction No
Construction Status Resale
Schools
Elementary Schools Double Eagle
Middle Schools Desert Ridge
High Schools La Cueva
Others
Tax ID 102306340408440113
Security Features Security System
Acceptable Financing Cash, Conventional, FHA, VA Loan
Green/Energy Cert None
Listing Terms Cash, Conventional, FHA, VA Loan
150 Washington Avenue Ste. 201, Fe, NM, 87501, United States







