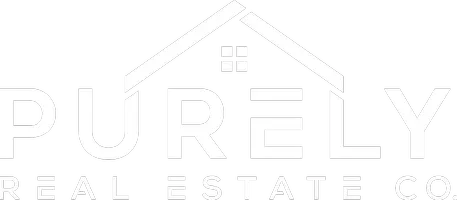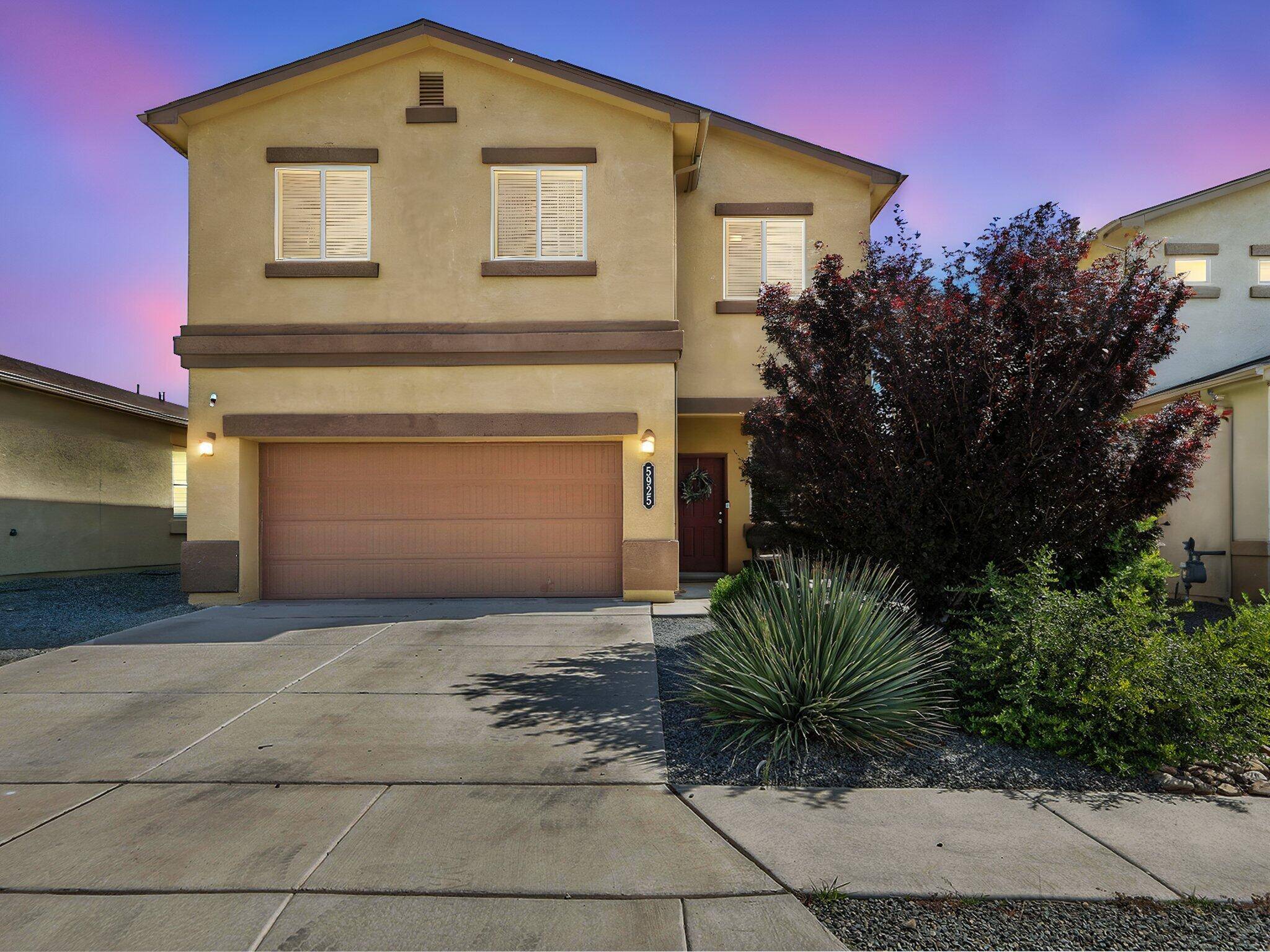4 Beds
3 Baths
2,183 SqFt
4 Beds
3 Baths
2,183 SqFt
OPEN HOUSE
Sat Jul 19, 12:00pm - 2:00pm
Key Details
Property Type Single Family Home
Sub Type Detached
Listing Status Active
Purchase Type For Sale
Square Footage 2,183 sqft
Price per Sqft $190
MLS Listing ID 1087905
Bedrooms 4
Full Baths 2
Half Baths 1
Construction Status Resale
HOA Fees $35/mo
HOA Y/N Yes
Year Built 2018
Annual Tax Amount $4,363
Lot Size 6,098 Sqft
Acres 0.14
Lot Dimensions Public Records
Property Sub-Type Detached
Property Description
Location
State NM
County Sandoval
Area 160 - Rio Rancho North
Interior
Interior Features Dual Sinks, Multiple Living Areas, Walk- In Closet(s)
Heating Multiple Heating Units
Cooling Refrigerated
Flooring Carpet, Tile
Fireplace No
Appliance Dishwasher, Free-Standing Gas Range, Microwave, Refrigerator
Laundry Washer Hookup, Dryer Hookup, Electric Dryer Hookup
Exterior
Exterior Feature Private Yard
Parking Features Attached, Garage
Garage Spaces 2.0
Garage Description 2.0
Fence Wall
Utilities Available Cable Available, Electricity Connected, Natural Gas Connected, Sewer Connected, Water Connected
Water Access Desc Public
Roof Type Pitched, Shingle
Private Pool No
Building
Lot Description Landscaped, Planned Unit Development, Xeriscape
Faces South
Story 2
Entry Level Two
Sewer Public Sewer
Water Public
Level or Stories Two
New Construction No
Construction Status Resale
Schools
Elementary Schools Vista Grande
Middle Schools Mountain View
High Schools V. Sue Cleveland
Others
HOA Fee Include Common Areas
Tax ID R184234
Acceptable Financing Cash, Conventional, FHA, VA Loan
Green/Energy Cert None
Listing Terms Cash, Conventional, FHA, VA Loan
Virtual Tour https://realifymedia.hd.pics/5925-Sandoval-Dr-NE-1/idx
150 Washington Avenue Ste. 201, Fe, NM, 87501, United States







