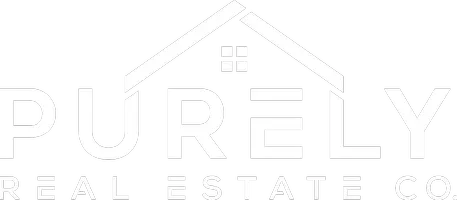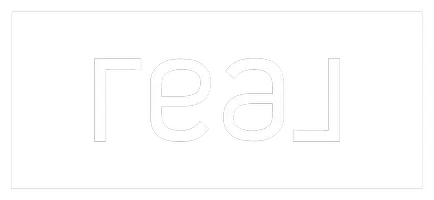3 Beds
3 Baths
1,539 SqFt
3 Beds
3 Baths
1,539 SqFt
OPEN HOUSE
Sat Jul 19, 12:00pm - 2:00pm
Sun Jul 20, 12:00pm - 2:00pm
Key Details
Property Type Single Family Home
Sub Type Attached
Listing Status Active
Purchase Type For Sale
Square Footage 1,539 sqft
Price per Sqft $214
Subdivision Astante Townhomes At Cabezon
MLS Listing ID 1087727
Bedrooms 3
Full Baths 2
Half Baths 1
Construction Status Resale
HOA Fees $79/mo
HOA Y/N Yes
Year Built 2008
Annual Tax Amount $3,799
Lot Size 3,484 Sqft
Acres 0.08
Lot Dimensions Public Records
Property Sub-Type Attached
Property Description
Location
State NM
County Sandoval
Area 140 - Rio Rancho South
Rooms
Other Rooms Pergola
Interior
Interior Features Ceiling Fan(s), Dual Sinks, Garden Tub/ Roman Tub, Pantry, Skylights, Walk- In Closet(s)
Heating Central, Forced Air
Cooling Refrigerated
Flooring Carpet, Laminate, Tile
Fireplace No
Appliance Dishwasher, Free-Standing Gas Range, Disposal, Microwave, Refrigerator, Self Cleaning Oven
Laundry Gas Dryer Hookup, Washer Hookup, Dryer Hookup, Electric Dryer Hookup
Exterior
Exterior Feature Fence, Fire Pit, Sprinkler/ Irrigation
Parking Features Attached, Garage, Garage Door Opener
Garage Spaces 2.0
Garage Description 2.0
Fence Back Yard, Gate
Community Features Gated
Utilities Available Natural Gas Connected, Sewer Connected, Water Connected
View Y/N Yes
Water Access Desc Public
Roof Type Tar/ Gravel
Accessibility None
Private Pool No
Building
Lot Description Landscaped, Planned Unit Development, Trees, Views
Dwelling Type Townhouse
Faces West
Story 2
Entry Level Two
Sewer Public Sewer
Water Public
Level or Stories Two
Additional Building Pergola
New Construction No
Construction Status Resale
Others
HOA Fee Include Common Areas,Security
Tax ID 101206713419
Security Features Security Gate,Smoke Detector(s)
Acceptable Financing Cash, Conventional, FHA, VA Loan
Green/Energy Cert None
Listing Terms Cash, Conventional, FHA, VA Loan
150 Washington Avenue Ste. 201, Fe, NM, 87501, United States







