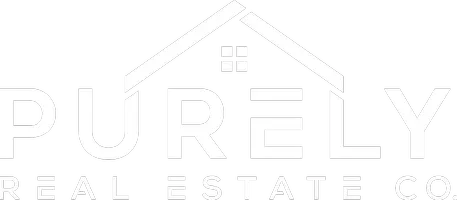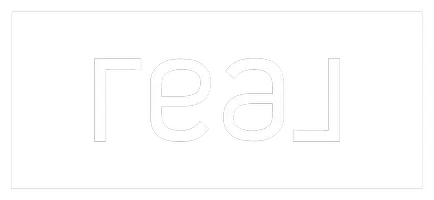4 Beds
4 Baths
4,135 SqFt
4 Beds
4 Baths
4,135 SqFt
OPEN HOUSE
Sat Jul 12, 12:00pm - 4:00pm
Sun Jul 13, 12:00pm - 4:00pm
Key Details
Property Type Single Family Home
Sub Type Detached
Listing Status Active
Purchase Type For Sale
Square Footage 4,135 sqft
Price per Sqft $288
MLS Listing ID 1087642
Style Custom,Spanish/Mediterranean
Bedrooms 4
Full Baths 2
Half Baths 1
Three Quarter Bath 1
Construction Status Resale
HOA Y/N No
Year Built 2000
Annual Tax Amount $7,953
Lot Size 2.900 Acres
Acres 2.9
Lot Dimensions Survey
Property Sub-Type Detached
Property Description
Location
State NM
County Sandoval
Area 151 - Rio Rancho Mid-North
Rooms
Other Rooms Poultry Coop
Interior
Interior Features Beamed Ceilings, Wet Bar, Breakfast Bar, Bathtub, Ceiling Fan(s), Cathedral Ceiling(s), Separate/ Formal Dining Room, Dual Sinks, Family/ Dining Room, Great Room, Home Office, In- Law Floorplan, Jetted Tub, Kitchen Island, Living/ Dining Room, Main Level Primary, Multiple Primary Suites, Pantry, Soaking Tub, Separate Shower, Utility Room
Heating Central, Forced Air, Radiant, Zoned
Cooling Evaporative Cooling, Multi Units
Flooring Carpet, Tile
Fireplaces Number 4
Fireplaces Type Custom, Kiva, Outside
Fireplace Yes
Appliance Built-In Gas Oven, Built-In Gas Range, Convection Oven, Cooktop, Double Oven, Dishwasher, Disposal, Refrigerator, Range Hood
Laundry Gas Dryer Hookup, Washer Hookup, Dryer Hookup, Electric Dryer Hookup
Exterior
Exterior Feature Courtyard, Deck, Fence, Fire Pit, Privacy Wall, Private Yard, R V Parking/ R V Hookup, Water Feature, Sprinkler/ Irrigation, Private Entrance
Parking Features Attached, Finished Garage, Garage, Oversized
Garage Spaces 3.0
Garage Description 3.0
Fence Back Yard, Wall
Utilities Available Electricity Connected, Natural Gas Connected
View Y/N Yes
Water Access Desc Private,Well
Roof Type Flat, Pitched, Tile
Present Use Horses
Accessibility None
Porch Covered, Deck, Patio
Private Pool No
Building
Lot Description Landscaped, Sprinklers Automatic, Trees, Views
Faces South
Story 1
Entry Level One
Foundation Permanent, Slab
Sewer Septic Tank
Water Private, Well
Architectural Style Custom, Spanish/Mediterranean
Level or Stories One
Additional Building Poultry Coop
New Construction No
Construction Status Resale
Schools
Elementary Schools Enchanted Hills
Middle Schools Mountain View
High Schools V. Sue Cleveland
Others
Tax ID R052681
Security Features Security System
Acceptable Financing Cash, Conventional, FHA, VA Loan
Green/Energy Cert None
Listing Terms Cash, Conventional, FHA, VA Loan
150 Washington Avenue Ste. 201, Fe, NM, 87501, United States







