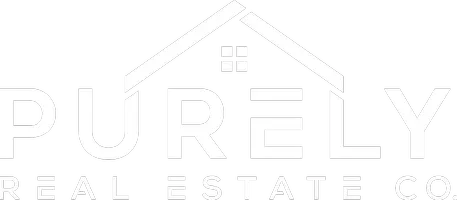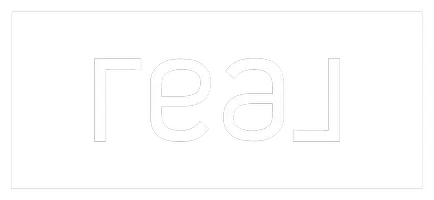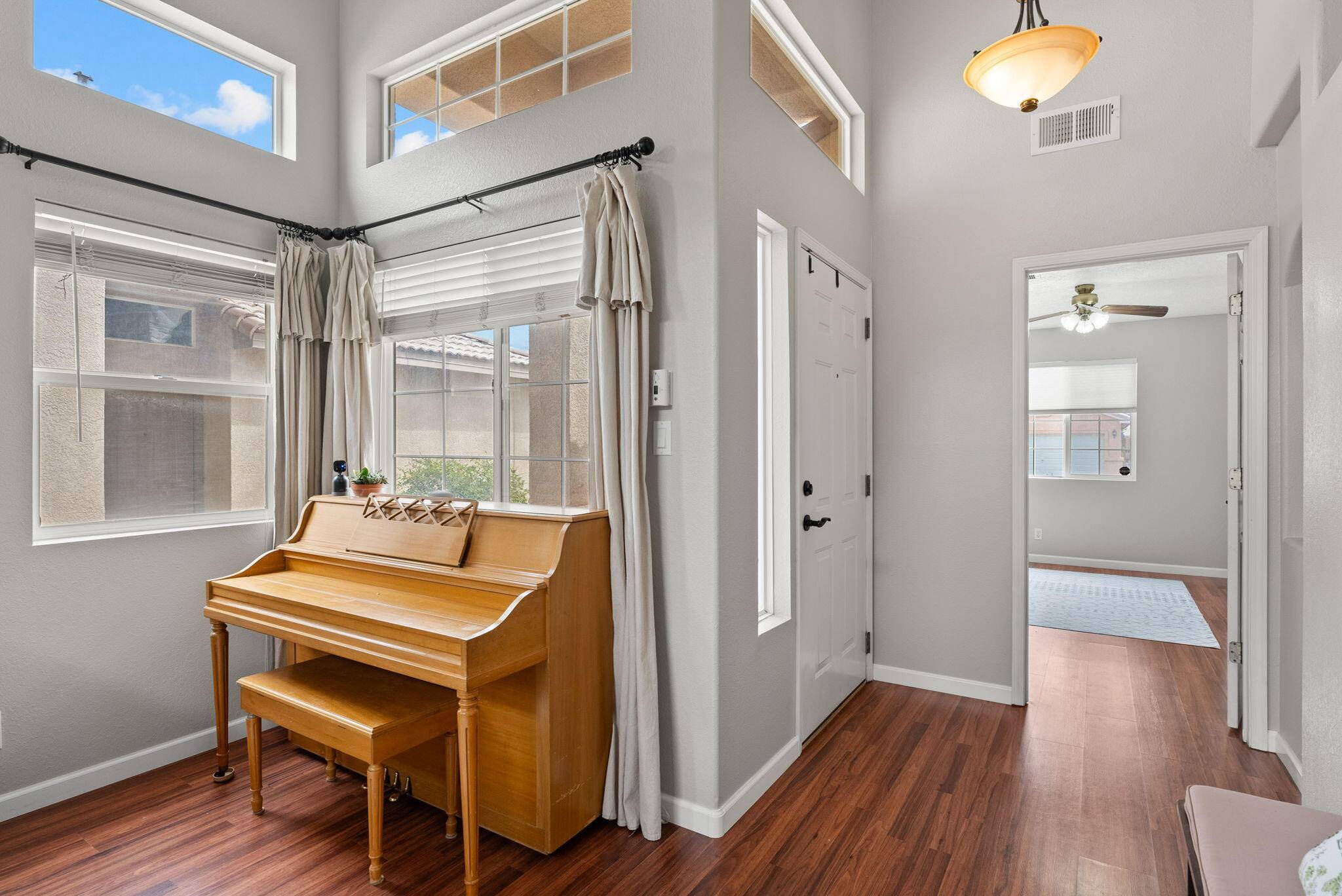4 Beds
3 Baths
2,001 SqFt
4 Beds
3 Baths
2,001 SqFt
OPEN HOUSE
Sun Jul 06, 1:00pm - 3:00pm
Key Details
Property Type Single Family Home
Sub Type Detached
Listing Status Active
Purchase Type For Sale
Square Footage 2,001 sqft
Price per Sqft $184
Subdivision Crystal Ridge
MLS Listing ID 1086649
Bedrooms 4
Full Baths 2
Half Baths 1
Construction Status Resale
HOA Y/N No
Year Built 1998
Annual Tax Amount $3,108
Lot Size 5,227 Sqft
Acres 0.12
Lot Dimensions Other
Property Sub-Type Detached
Property Description
Location
State NM
County Bernalillo
Area 121 - Paradise East
Rooms
Other Rooms Shed(s)
Interior
Interior Features Bathtub, Ceiling Fan(s), Dual Sinks, Family/ Dining Room, Garden Tub/ Roman Tub, Living/ Dining Room, Multiple Living Areas, Pantry, Soaking Tub, Separate Shower, Cable T V, Water Closet(s), Walk- In Closet(s)
Heating Central, Forced Air, Natural Gas
Cooling Evaporative Cooling
Flooring Carpet, Laminate, Wood
Fireplace No
Appliance Dishwasher, Free-Standing Gas Range, Disposal, Microwave
Laundry Gas Dryer Hookup, Washer Hookup, Dryer Hookup, Electric Dryer Hookup
Exterior
Exterior Feature Balcony, Fence, Private Yard
Parking Features Attached, Garage
Garage Spaces 2.0
Garage Description 2.0
Fence Back Yard, Wall
Utilities Available Cable Available, Electricity Connected, Natural Gas Connected, Sewer Connected, Water Connected
Water Access Desc Public
Roof Type Pitched, Tile
Accessibility None
Porch Balcony, Covered, Open, Patio
Private Pool No
Building
Lot Description Lawn, Landscaped, Planned Unit Development, Trees
Faces South
Story 2
Entry Level Two
Foundation Slab
Sewer Public Sewer
Water Public
Level or Stories Two
Additional Building Shed(s)
New Construction No
Construction Status Resale
Schools
Elementary Schools Seven Bar
Middle Schools Taylor
High Schools Cibola
Others
Tax ID 101306504653621605
Security Features Smoke Detector(s)
Acceptable Financing Cash, Conventional, FHA, VA Loan
Green/Energy Cert None
Listing Terms Cash, Conventional, FHA, VA Loan
Virtual Tour https://my.matterport.com/show/?m=hKkS7zMdJ24&brand=0&mls=1&
150 Washington Avenue Ste. 201, Fe, NM, 87501, United States







