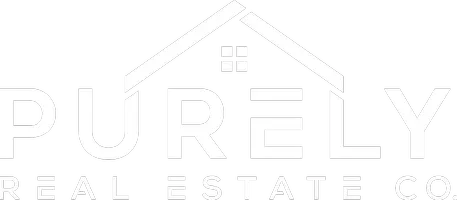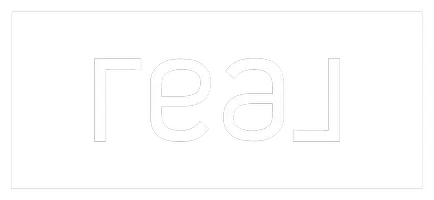4 Beds
2 Baths
2,563 SqFt
4 Beds
2 Baths
2,563 SqFt
Key Details
Property Type Single Family Home
Sub Type Detached
Listing Status Active
Purchase Type For Sale
Square Footage 2,563 sqft
Price per Sqft $185
MLS Listing ID 1085220
Style Mid-Century Modern
Bedrooms 4
Full Baths 1
Three Quarter Bath 1
Construction Status Resale
HOA Y/N No
Year Built 1959
Annual Tax Amount $3,290
Lot Size 10,890 Sqft
Acres 0.25
Lot Dimensions Public Records
Property Sub-Type Detached
Property Description
Location
State NM
County Bernalillo
Area 70 - Fairgrounds
Rooms
Other Rooms See Remarks
Interior
Interior Features Beamed Ceilings, Bookcases, Ceiling Fan(s), Living/ Dining Room, Multiple Living Areas, Main Level Primary, Pantry, Shower Only, Skylights, Separate Shower, Walk- In Closet(s)
Heating Central, Forced Air
Cooling Evaporative Cooling
Flooring Brick, Carpet, Wood
Fireplaces Number 1
Fireplaces Type Wood Burning, Wood Burning Stove
Fireplace Yes
Appliance Built-In Electric Range, Dryer, Dishwasher, Free-Standing Electric Range, Disposal, Refrigerator, Range Hood, Washer
Laundry Washer Hookup, Dryer Hookup, Electric Dryer Hookup
Exterior
Parking Features Attached, Garage, Garage Door Opener, Oversized, Workshop in Garage
Garage Spaces 2.0
Garage Description 2.0
Utilities Available Cable Available, Electricity Connected, Natural Gas Connected, Sewer Connected, Water Connected
Water Access Desc Public
Roof Type Pitched, Shingle
Porch Open, Patio
Private Pool No
Building
Lot Description Landscaped, Xeriscape
Faces West
Story 1
Entry Level One
Sewer Public Sewer
Water Public
Architectural Style Mid-Century Modern
Level or Stories One
Additional Building See Remarks
New Construction No
Construction Status Resale
Schools
Elementary Schools Mark Twain (Y)
Middle Schools Hayes
High Schools Highland
Others
Tax ID 101805820611931711
Acceptable Financing Cash, Conventional, FHA, VA Loan
Green/Energy Cert None
Listing Terms Cash, Conventional, FHA, VA Loan
150 Washington Avenue Ste. 201, Fe, NM, 87501, United States







