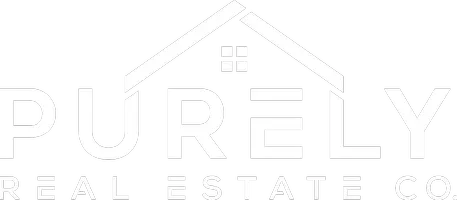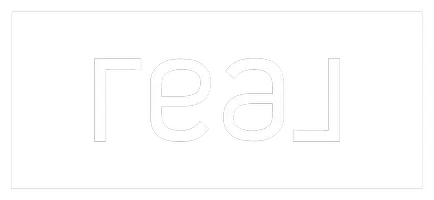4 Beds
2 Baths
2,044 SqFt
4 Beds
2 Baths
2,044 SqFt
Key Details
Property Type Single Family Home
Sub Type Detached
Listing Status Pending
Purchase Type For Sale
Square Footage 2,044 sqft
Price per Sqft $195
MLS Listing ID 1083840
Style Ranch
Bedrooms 4
Full Baths 2
Construction Status Resale
HOA Y/N No
Year Built 2002
Annual Tax Amount $3,537
Lot Size 7,840 Sqft
Acres 0.18
Lot Dimensions Public Records
Property Sub-Type Detached
Property Description
Location
State NM
County Sandoval
Area 160 - Rio Rancho North
Rooms
Other Rooms Shed(s)
Interior
Interior Features Breakfast Bar, Dual Sinks, Family/ Dining Room, Garden Tub/ Roman Tub, Country Kitchen, Kitchen Island, Living/ Dining Room, Main Level Primary, Pantry, Tub Shower, Walk- In Closet(s)
Heating Central, Forced Air, Natural Gas
Cooling Refrigerated
Flooring Tile, Vinyl
Fireplaces Number 1
Fireplaces Type Glass Doors, Gas Log, Multi- Sided
Fireplace Yes
Appliance Dishwasher, Microwave, Refrigerator, Water Softener Rented
Laundry Electric Dryer Hookup
Exterior
Exterior Feature Private Yard, Sprinkler/ Irrigation
Parking Features Attached, Door- Multi, Garage, Two Car Garage, Garage Door Opener
Garage Spaces 3.0
Garage Description 3.0
Fence Wall
Utilities Available Cable Available, Electricity Connected, Natural Gas Connected, Phone Available, Sewer Connected, Water Connected
Water Access Desc Public
Roof Type Pitched, Shingle
Porch Covered, Patio
Private Pool No
Building
Lot Description Landscaped
Faces Southwest
Story 1
Entry Level One
Sewer Public Sewer
Water Public
Architectural Style Ranch
Level or Stories One
Additional Building Shed(s)
New Construction No
Construction Status Resale
Schools
Elementary Schools Sandia Vista
Middle Schools Mountain View
High Schools V. Sue Cleveland
Others
Tax ID R090947
Acceptable Financing Cash, Conventional, FHA, VA Loan
Green/Energy Cert None
Listing Terms Cash, Conventional, FHA, VA Loan
Virtual Tour https://my.matterport.com/show/?m=ss885gg6q4u&mls=1
150 Washington Avenue Ste. 201, Fe, NM, 87501, United States







