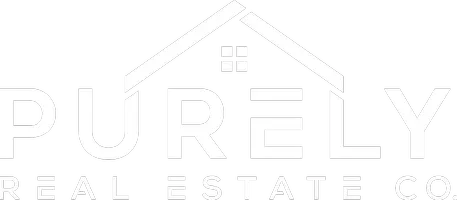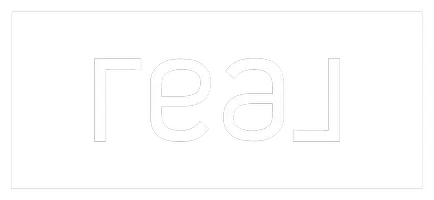3 Beds
3 Baths
1,887 SqFt
3 Beds
3 Baths
1,887 SqFt
Key Details
Property Type Single Family Home
Sub Type Attached
Listing Status Active
Purchase Type For Sale
Square Footage 1,887 sqft
Price per Sqft $227
Subdivision Sandia Heights South
MLS Listing ID 1082852
Style Custom
Bedrooms 3
Full Baths 1
Three Quarter Bath 2
Construction Status Resale
HOA Fees $325
HOA Y/N Yes
Year Built 1979
Annual Tax Amount $2,140
Lot Size 2,613 Sqft
Acres 0.06
Lot Dimensions Public Records
Property Sub-Type Attached
Property Description
Location
State NM
County Bernalillo
Area 10 - Sandia Heights
Interior
Interior Features Breakfast Bar, Breakfast Area, Ceiling Fan(s), Entrance Foyer, Living/ Dining Room, Main Level Primary, Pantry, Skylights, Water Closet(s), Walk- In Closet(s)
Heating Central, Forced Air
Cooling Refrigerated
Flooring Carpet, Tile, Wood
Fireplaces Number 1
Fireplaces Type Custom, Glass Doors
Fireplace Yes
Appliance Built-In Gas Oven, Built-In Gas Range, Dryer, Dishwasher, Disposal, Microwave, Refrigerator, Range Hood, Washer
Laundry Electric Dryer Hookup
Exterior
Exterior Feature Balcony, Deck, Fence, Private Entrance, Patio, Water Feature, Sprinkler/ Irrigation
Parking Features Attached, Garage
Garage Spaces 1.0
Carport Spaces 1
Garage Description 1.0
Fence Back Yard
Utilities Available Cable Connected, Electricity Connected, Natural Gas Connected, Phone Available, Sewer Connected, Water Connected
View Y/N Yes
Water Access Desc Community/Coop
Roof Type Pitched, Tar/ Gravel
Accessibility None
Porch Balcony, Deck, Patio
Private Pool No
Building
Lot Description Corner Lot, Sprinklers In Rear, Views, Xeriscape
Dwelling Type Townhouse
Faces Southwest
Story 2
Entry Level Two
Foundation Slab
Sewer Public Sewer
Water Community/ Coop
Architectural Style Custom
Level or Stories Two
New Construction No
Construction Status Resale
Schools
Elementary Schools Double Eagle
Middle Schools Desert Ridge
High Schools La Cueva
Others
HOA Name Sandia Height Neighborhood Assoc.
HOA Fee Include Common Areas
Tax ID 102306411917730634
Acceptable Financing Cash, Conventional, FHA
Green/Energy Cert None
Listing Terms Cash, Conventional, FHA
150 Washington Avenue Ste. 201, Fe, NM, 87501, United States







