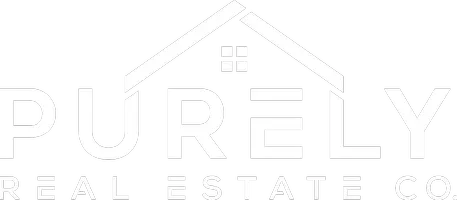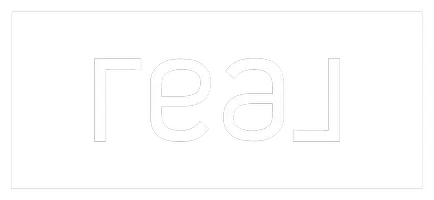2 Beds
2 Baths
1,336 SqFt
2 Beds
2 Baths
1,336 SqFt
OPEN HOUSE
Sat Apr 26, 9:00am - 9:00pm
Sun Apr 27, 12:00pm - 3:00pm
Key Details
Property Type Single Family Home
Sub Type Attached
Listing Status Active
Purchase Type For Sale
Square Footage 1,336 sqft
Price per Sqft $295
MLS Listing ID 1082385
Bedrooms 2
Full Baths 1
Three Quarter Bath 1
Construction Status Resale
HOA Fees $15/mo
HOA Y/N No
Year Built 1978
Annual Tax Amount $1,700
Lot Size 3,484 Sqft
Acres 0.08
Lot Dimensions Public Records
Property Sub-Type Attached
Property Description
Location
State NM
County Bernalillo
Area 10 - Sandia Heights
Interior
Interior Features Breakfast Bar, Cathedral Ceiling(s), Great Room, Loft, Living/ Dining Room, Main Level Primary, Pantry, Shower Only, Skylights, Separate Shower
Heating Baseboard, Natural Gas, Radiant
Cooling Evaporative Cooling
Flooring Carpet, Tile
Fireplaces Number 1
Fireplaces Type Custom, Glass Doors, Gas Log
Fireplace Yes
Appliance Dryer, Dishwasher, Free-Standing Gas Range, Disposal, Microwave, Refrigerator, Self Cleaning Oven, Wine Cooler, Washer
Laundry Washer Hookup, Electric Dryer Hookup, Gas Dryer Hookup
Exterior
Exterior Feature Courtyard, Deck, Fence
Parking Features Attached, Garage, Garage Door Opener
Garage Spaces 1.0
Garage Description 1.0
Fence Back Yard
Utilities Available Cable Connected, Electricity Connected, Natural Gas Connected, Phone Connected, Sewer Connected, Water Connected
View Y/N Yes
Water Access Desc Public
Porch Deck, Open, Patio
Private Pool No
Building
Lot Description Cul- De- Sac, Landscaped, Trees, Views, Xeriscape
Dwelling Type Townhouse
Faces East
Story 1
Entry Level One
Sewer Public Sewer
Water Public
Level or Stories One
New Construction No
Construction Status Resale
Schools
Elementary Schools Double Eagle
Middle Schools Desert Ridge
High Schools La Cueva
Others
HOA Name Sandia Heights Homeowners Association
HOA Fee Include None
Tax ID 102306409807930725
Acceptable Financing Cash, Conventional, FHA, VA Loan
Green/Energy Cert None
Listing Terms Cash, Conventional, FHA, VA Loan
150 Washington Avenue Ste. 201, Fe, NM, 87501, United States







