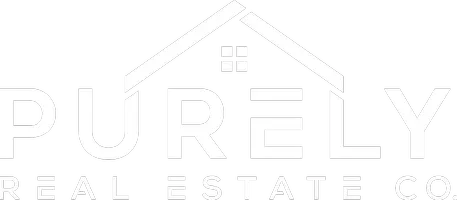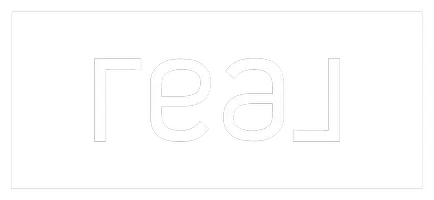3 Beds
2 Baths
1,881 SqFt
3 Beds
2 Baths
1,881 SqFt
Key Details
Property Type Single Family Home
Sub Type Detached
Listing Status Pending
Purchase Type For Sale
Square Footage 1,881 sqft
Price per Sqft $236
MLS Listing ID 1081808
Style Custom,Ranch
Bedrooms 3
Full Baths 2
Construction Status Resale
HOA Y/N No
Year Built 1972
Annual Tax Amount $3,967
Lot Size 0.280 Acres
Acres 0.28
Lot Dimensions Public Records
Property Sub-Type Detached
Property Description
Location
State NM
County Bernalillo
Area 30 - Far Ne Heights
Rooms
Other Rooms Shed(s), Storage
Interior
Interior Features Breakfast Bar, Separate/ Formal Dining Room, Dual Sinks, Multiple Living Areas, Main Level Primary, Tub Shower
Heating Central, Forced Air, Natural Gas
Cooling Refrigerated
Flooring Carpet Free, Tile
Fireplaces Number 1
Fireplaces Type Custom, Wood Burning
Fireplace Yes
Appliance Dishwasher, Free-Standing Electric Range, Range Hood
Laundry Washer Hookup, Dryer Hookup, Electric Dryer Hookup
Exterior
Exterior Feature Private Entrance, Patio, Private Yard
Parking Features Attached, Door- Multi, Garage, Two Car Garage
Garage Spaces 2.0
Garage Description 2.0
Fence Wall
Utilities Available Electricity Connected, Natural Gas Connected, Sewer Connected, Water Connected
View Y/N Yes
Water Access Desc Public
Roof Type Pitched, Shingle
Porch Covered, Open, Patio
Private Pool No
Building
Lot Description Cul- De- Sac, Views
Faces South
Story 1
Entry Level One
Foundation Slab
Sewer Public Sewer
Water Public
Architectural Style Custom, Ranch
Level or Stories One
Additional Building Shed(s), Storage
New Construction No
Construction Status Resale
Schools
Elementary Schools S Y Jackson
Middle Schools Eisenhower
High Schools Eldorado
Others
Tax ID 102206123123231521
Acceptable Financing Cash, Conventional, FHA, VA Loan
Green/Energy Cert None
Listing Terms Cash, Conventional, FHA, VA Loan
Virtual Tour https://tours.DragonFly360Imaging.com/idx/269959
150 Washington Avenue Ste. 201, Fe, NM, 87501, United States







